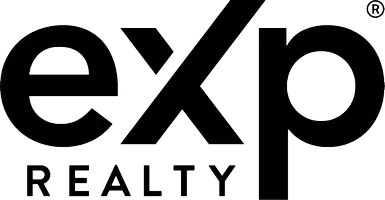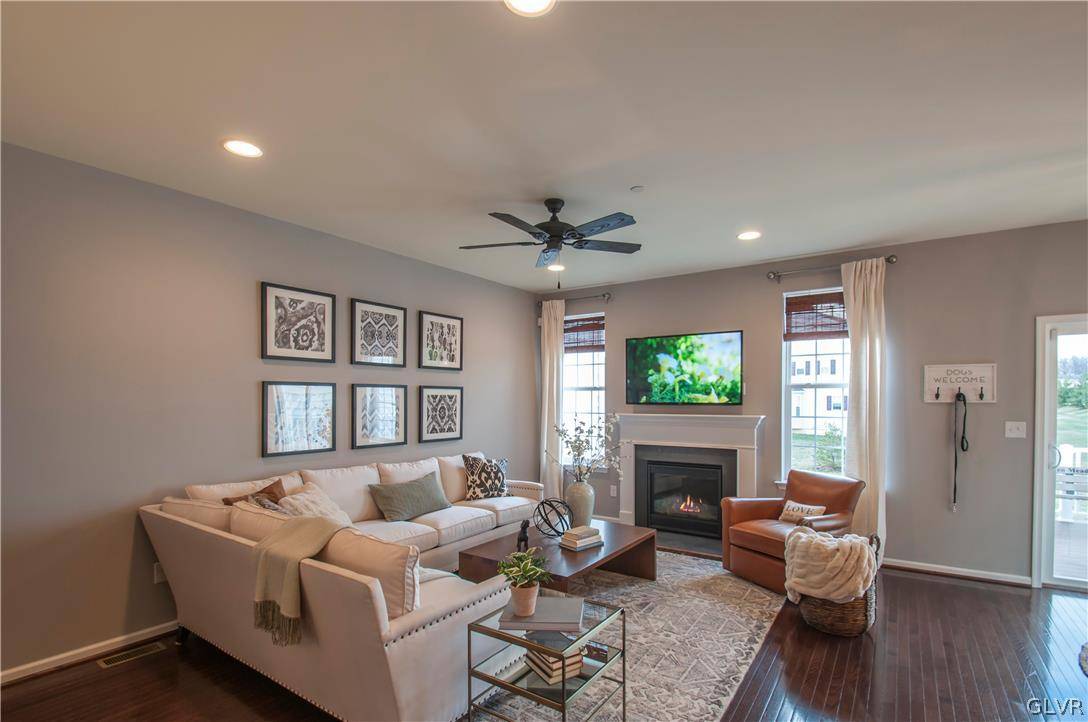3 Beds
4 Baths
2,493 SqFt
3 Beds
4 Baths
2,493 SqFt
Key Details
Property Type Townhouse
Sub Type Townhouse
Listing Status Active
Purchase Type For Sale
Square Footage 2,493 sqft
Price per Sqft $208
Subdivision Hidden Meadows
MLS Listing ID 632399
Style Other
Bedrooms 3
Full Baths 2
Half Baths 2
Construction Status New Construction
HOA Fees $115/mo
HOA Y/N No
Abv Grd Liv Area 1,965
Year Built 2017
Property Sub-Type Townhouse
Property Description
Location
State PA
County Lehigh
Area Upper Macungie
Direction From Rte 22, S on Rte 309, W on Tilghman, L on Werley, R on Woodbrush, Models on Right
Rooms
Basement Daylight, Full, Concrete, Partially Finished, Sump Pump, Rec/Family Area
Interior
Interior Features Cathedral Ceiling(s), Dining Area, High Ceilings, Kitchen Island, Vaulted Ceiling(s), Walk-In Closet(s), Window Treatments
Heating Forced Air, Gas
Cooling Central Air
Flooring Carpet, Hardwood, Tile
Fireplaces Type Family Room, Gas Log
Fireplace Yes
Window Features Drapes
Appliance Dishwasher, Disposal, Gas Oven, Gas Range, Gas Water Heater, Microwave, Refrigerator
Laundry Upper Level
Exterior
Exterior Feature Deck, Porch
Parking Features Attached, Garage, Off Street
Garage Spaces 1.0
Utilities Available Cable Available
Water Access Desc Public
Roof Type Asphalt,Fiberglass
Porch Covered, Deck, Porch
Garage Yes
Building
Story 2
Foundation Basement
Sewer Public Sewer
Water Public
New Construction Yes
Construction Status New Construction
Schools
Elementary Schools Parkway Manor
Middle Schools Springhouse
High Schools Parkland
School District Parkland
Others
Senior Community No
Acceptable Financing Cash, Conventional, FHA, VA Loan
Listing Terms Cash, Conventional, FHA, VA Loan
Special Listing Condition None
"My job is to find and attract mastery-based agents to the office, protect the culture, and make sure everyone is happy! "







